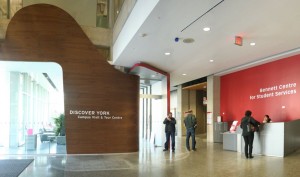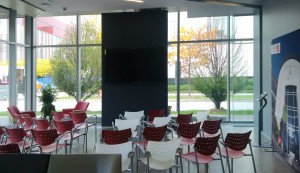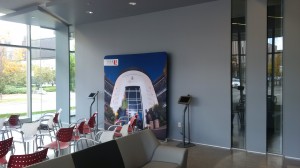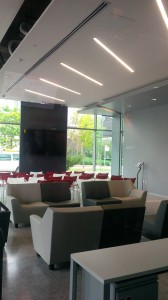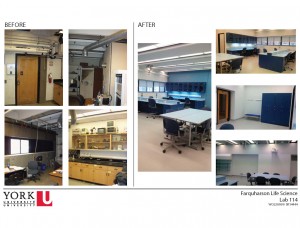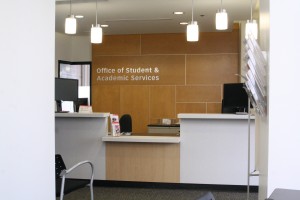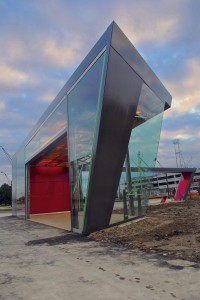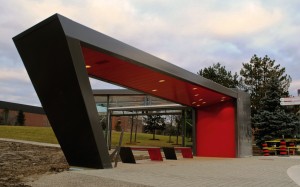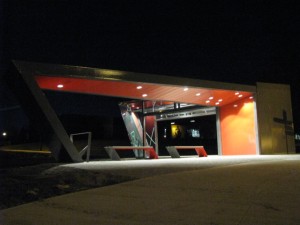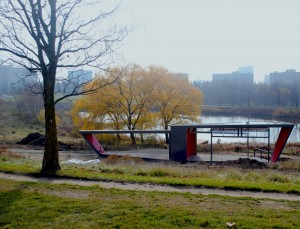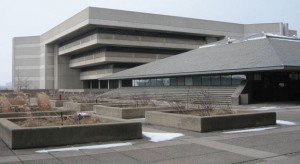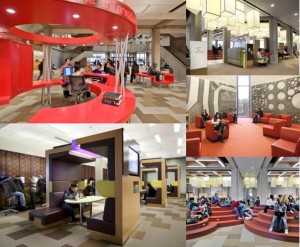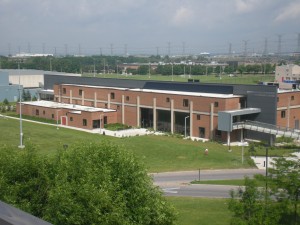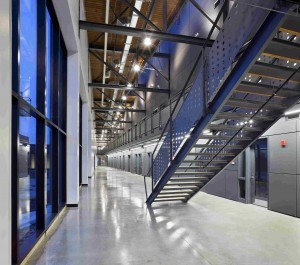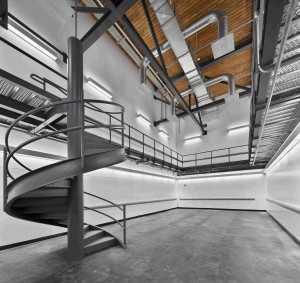Select a project to view images
Discover York - Welcome Centre
Location – Bennett Centre for Student Services
Completed September 2014
Project Budget – $384,820
2,350 sq.ft.
Architects – Bortolotto Design Architect Inc
Farquharson Lab 114
Frost Library Renovations
Phase I, completed Spring 2013
Project budget – $100,000
Reclaimed new lights from another York project to keep costs down
Recessed wall mounted fireplace employs low energy LED flame technology
Tile strips replicating strip hardwood flooring was used for its durability and low maintenance
The fireplace stone panels are made of off-cut materials generated from the quarrying process; this reducing ecological impact on the environment and reducing the amount of energy required to quarry and transport stone
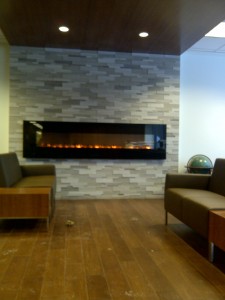
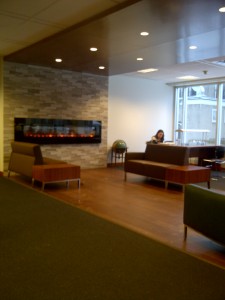
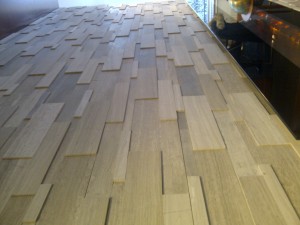
Office of Students & Academic Services, FH
Location – Calumet College
Completion – November 2013
Project Budget – $379,356
4,197 sq.ft.
Architects – Superkul (Contract Administration)
Robotics Pavilions
Ross Podium Waterproofing
Scott Library Learning Commons
Sherman Health Science Research Centre

