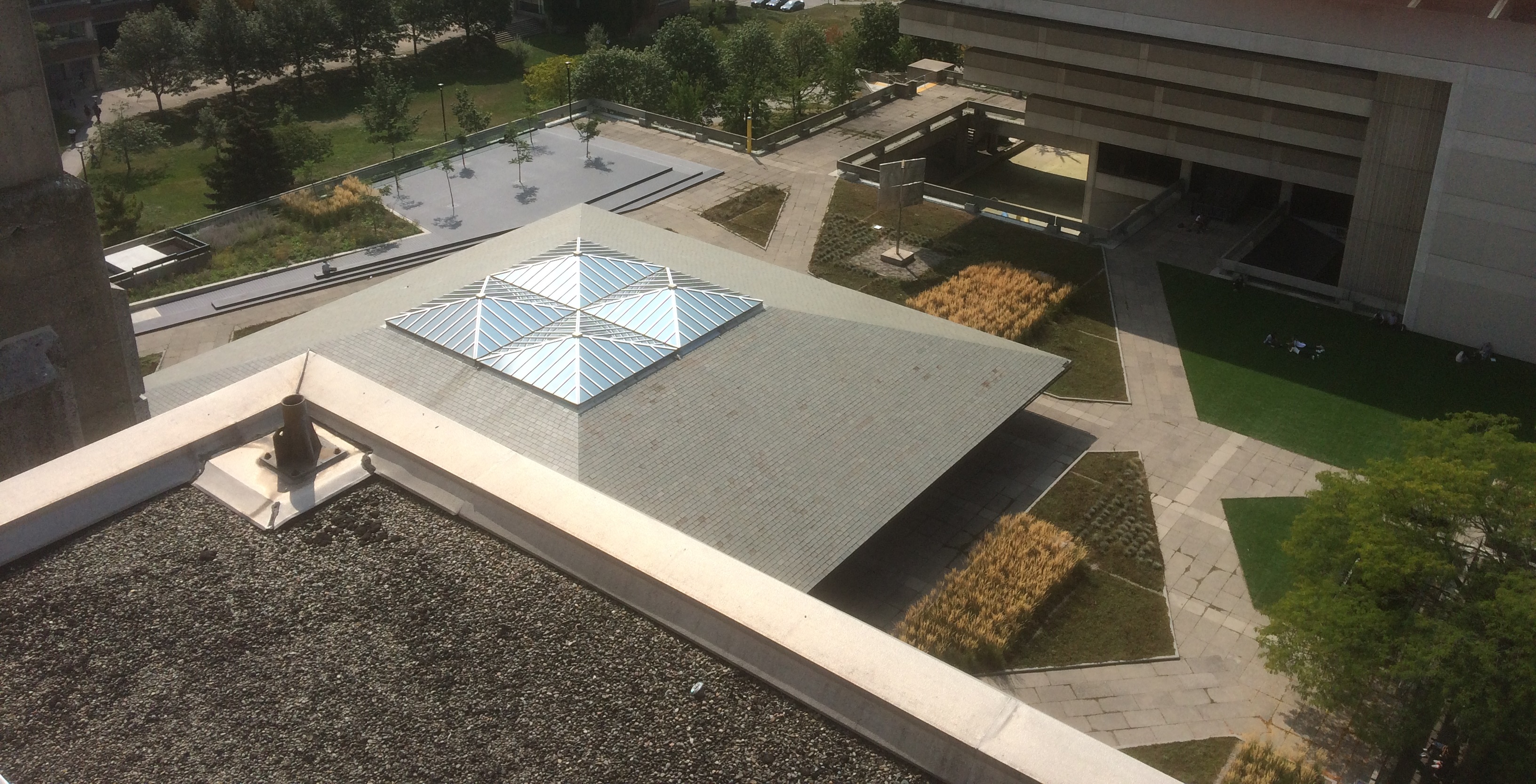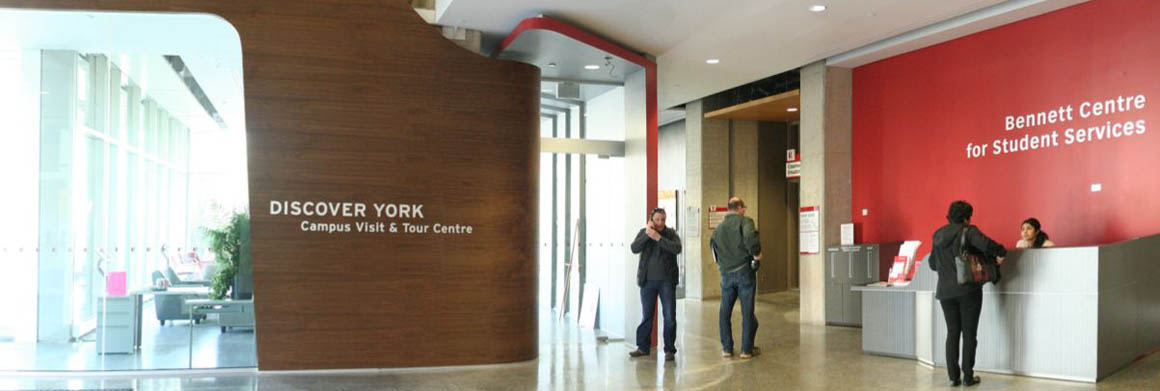Welcome
Recipient of the
President's Sustainability Leadership Award 2014
Our professional staff provides space planning, architectural and interior design services as well as space data management and drafting services. Our team consists of 4 planners, 4 architectural designers, 2 furnishing staff, 1 space data coordinator, 1 signage coordinator, 5 project coordinators, 1 administrative coordinator, and 2 managers. Our services include AutoCad, Revit, Photoshop, InDesign, MS Project, BIM and Excel. Several of our staff are LEED APs.
Annually we manage and execute approximately 250-300 projects. Our construction budget is approximately $15-20 million annually.
Planning and Renovations, CSBO are members of OAPPA (Ontario Association of Physical Plant Administrators), SCUP (Society of Colleges and University Planning), and Canada BIM Council.






